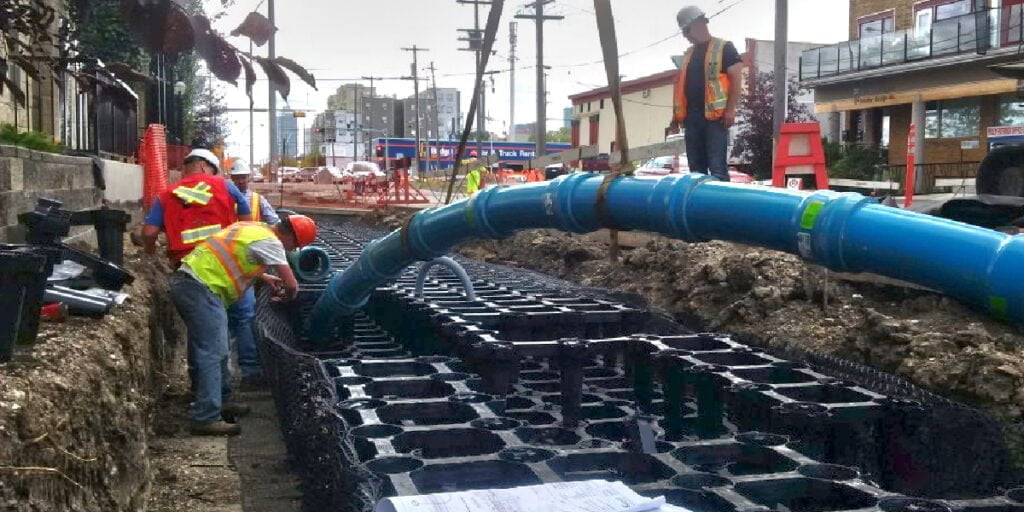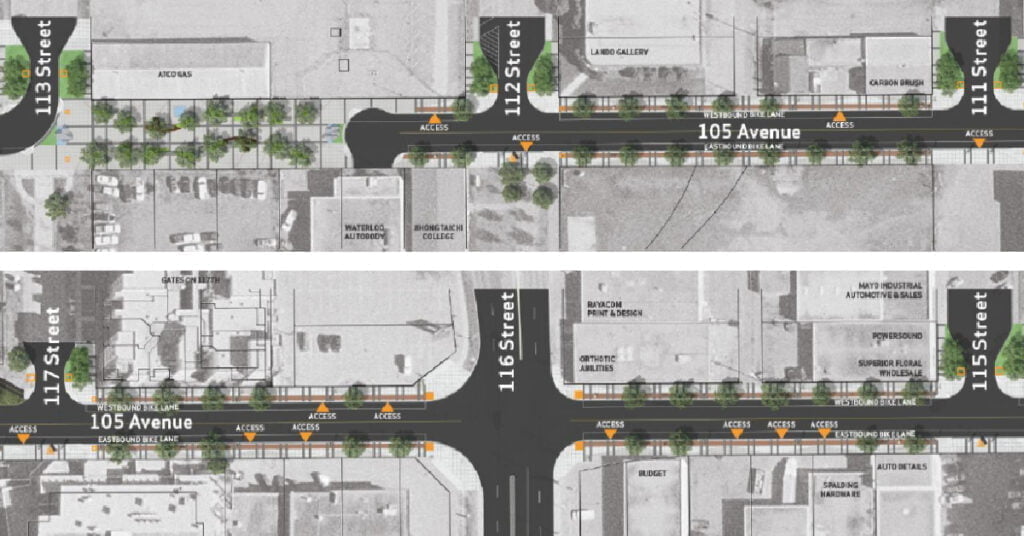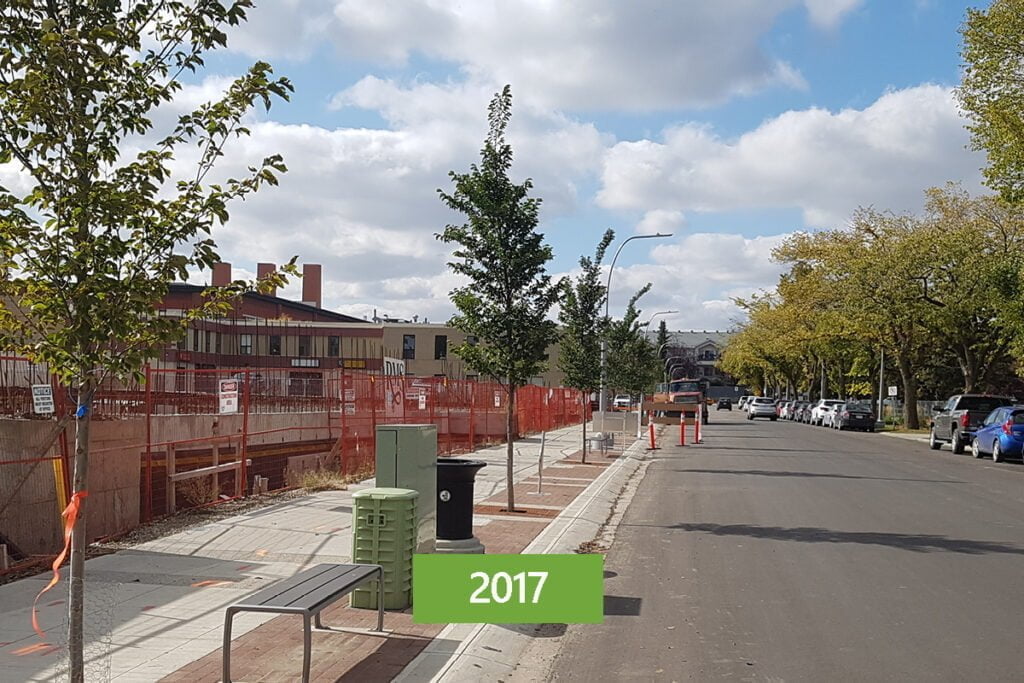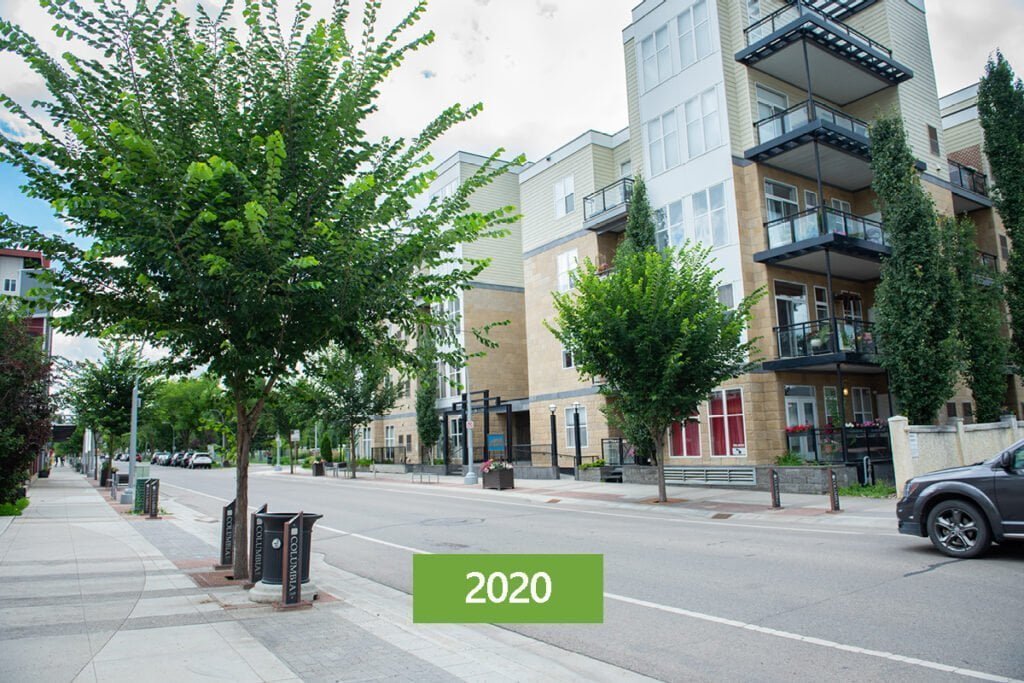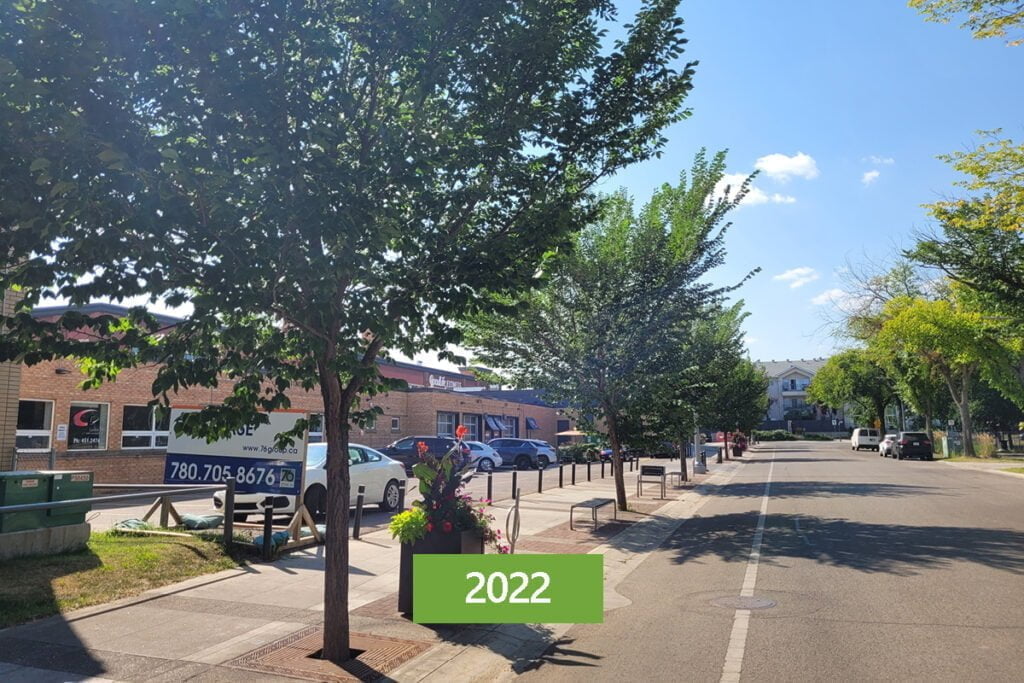The City of Edmonton Strengthens its Core with Green Street Project
Key Facts
Project Location:
105th Street, Edmonton, AB, Canada
Renamed to: Columbia Avenue
Completed:
2015-2016
Project Partners:
City of Edmonton,
ISL Engineering,
SevenM Construction
Video Case Study Interviewee:
Kyle Wilson & Jeff Schurek
ISL Engineering,
Cody Mitchell & Chris Payne
SevenM Construction
In September 2016, the second-largest city in Alberta, Canada, celebrated the completion of progressive stormwater management at 105th Street (renamed to Columbia Ave) Edmonton, as part of the Green Street project with the city.
We interviewed the project partners SevenM Construction and ISL Engineering six years after completion to find out about the long-term results and sustainability of the project.
Edmonton’s city limits hold seven sectors, with the mature downtown sector at its core. Surrounding it are six suburban neighbourhoods. Most buildings and infrastructure were built before the 1970s, and the new generation is taking steps to revitalize their city infrastructure and take an active role in stormwater management.
Project Goals
“The city’s primary goals were to revitalize what was formerly a pretty industrial part of downtown,..” said Kyle Wilson, LAT, at ISL Engineering.
“The City of Edmonton identified that the downtown core needed some renovation. It was focused primarily on becoming a walkable corridor that also included bike lanes and focused on non-vehicular transportation,” said Jeff Schurek, Practice Landscape Architect at ISL Engineering.
Upgrades are meant to allow for a flourishing urban forest, in conjunction with a responsibly planned stormwater management system that proves successful “by directing street stormwater into large soil-filled tree pits and draining it through collection pipes at the base of the tree growing areas,” noted Jeff. The ultimate solution for Edmonton’s design challenges was Citygreen’s innovative Stratavault soil cell system.
Project Challenges
The open matrix design boasts unique advantages that present solutions to challenges and considerations like project cost, transport, installation, and the need for green infrastructure and stormwater quality objectives. The cell’s components can nest inside one another and are constructed of lightweight polymers, allowing for significantly lower costs in freight. Once the product is at the installation site, its simple construction doesn’t require unique tools or specialized labour, thus also allowing for a smaller task force.
The Stratavault’s open design allows for the unhindered installation of all necessary subterranean construction, such as water pipes. Even so, with its “quick and simple to assemble” matrix design, the cell system continues to provide the surrounding sidewalks “with sufficient structural integrity to withstand traffic loads,” Cody Mitchel, Project Manager at SevenM Construction, noted.
Project Methodology
The open voids allow tree roots to establish and grow as naturally as possible in the oxygen-rich soil, a thing of the future compared to conventional single-slab planters. These conventional builds have soil too compacted for natural root growth or for rainfall to be properly absorbed and redirected, resulting in unhealthy or dying trees, eroding landscaping, and, ultimately, unnecessary expense in the city’s green infrastructure plans and initiatives.
With 105th Street’s central location inside the city, the active efforts to reduce the damaging effects of unmanaged stormwater levels require large pipe sweeps to be safely integrated into the Stratavault installations. In short, Citygreen’s cell systems offer the city of Edmonton solutions to all the project’s concerns and goals with a single product.
An innovative process “approved by the Stratavault manufacturer” was proposed featuring 200mm, eight-inch water pipes, which could be safely integrated and routed through the cells “with minimal interruption to the structure.” Because the Stratavaults are interlocking and void of bolts or other connectors, individual single-leg sections of the matrix system can be removed for the pipe sweeps, leaving the top layer in place. The sidewalk structure is then reinforced with a bridging section layered on these areas. This engineering modification would not have been as likely with another green technology.
Project Outcomes
Since the project’s onset in May 2015, the first tree pits have been installed and were backfilled with soil quickly and efficiently by Carmack’s subcontractor, 7M Landscaping.
In a final statement on the partnership with Edmonton’s city staff, Biggs reported that the installations are already showing positive results. “This retains the key feature of the Stratavault cell structure – its strength as a connected matrix….” just like the interconnecting streets and communities within the City of Edmonton itself.



